Article
This channel provides Gstarsoft useful articles , in order for you to better use Gstarsoft.
2024-08-30 2194
Building Information Modeling (BIM) is a multifaceted process that involves various components working together to create a comprehensive digital representation of a building or infrastructure project. These components are essential for the effective implementation of BIM and contribute to its overall functionality.
The major components of BIM include:
3D Model
The 3D model is the core component of BIM, representing the physical geometry of the building or infrastructure. It includes detailed information about the structure's layout, materials, and spatial relationships. The 3D model serves as a visual and analytical tool, allowing stakeholders to visualize the design, assess different scenarios, and make informed decisions throughout the project's lifecycle.
Data and Information Management
BIM involves the integration and management of vast amounts of data associated with the building or infrastructure. This data includes everything from material specifications and cost estimates to maintenance schedules and energy performance metrics. Effective data management ensures that all project stakeholders have access to accurate and up-to-date information, enabling better decision-making and reducing the risk of errors.
Common Data Environment (CDE)
The Common Data Environment (CDE) is a centralized platform where all project information is stored, managed, and shared. The CDE facilitates collaboration by providing a single source of truth for all project data, ensuring that everyone is working with the most current information. This environment supports the exchange of information between different disciplines, helping to streamline communication and reduce the likelihood of miscommunication or data loss.
Interoperability and Standards
Interoperability refers to the ability of different software applications and systems to work together within the BIM process. This is made possible through the use of standardized file formats, such as Industry Foundation Classes (IFC) and BuildingSMART Data Dictionary (bsDD). These standards ensure that data can be exchanged seamlessly between different tools and platforms, enabling collaboration among various project stakeholders, regardless of the software they use.
Clash Detection and Coordination
Clash detection is a critical component of BIM, used to identify and resolve conflicts between different building systems, such as structural, mechanical, electrical, and plumbing. BIM software automatically detects clashes within the 3D model, allowing project teams to address these issues before construction begins. This proactive approach to coordination helps prevent costly rework and delays during the construction phase.
4D Scheduling and Planning
4D BIM adds a time dimension to the 3D model, allowing project teams to visualize the construction sequence over time. This component is crucial for project scheduling, helping teams plan activities, allocate resources, and monitor progress. By simulating the construction process, 4D BIM enables better planning and helps identify potential delays or bottlenecks, leading to more efficient project execution.
5D Cost Estimation
5D BIM integrates cost data with the 3D model and construction schedule, allowing for detailed cost estimation and budget management. This component provides real-time cost visualization and analysis, enabling project stakeholders to track expenses and make informed financial decisions throughout the project's lifecycle. 5D BIM helps ensure that projects stay within budget and provides transparency in cost management.
6D Sustainability Analysis
6D BIM focuses on sustainability and energy efficiency, allowing project teams to assess the environmental impact of the building or infrastructure. This component includes analysis of energy consumption, carbon footprint, and the use of sustainable materials and practices. By integrating sustainability data into the BIM model, 6D BIM helps create environmentally responsible designs and supports the development of green buildings.
7D Facility Management
7D BIM extends the benefits of BIM into the operational phase of the building's lifecycle, providing detailed information for facility management. This component includes data on maintenance schedules, asset management, and building operations. 7D BIM helps facility managers optimize the performance of the building, plan maintenance activities, and ensure the longevity of building systems, leading to reduced operational costs and improved efficiency.
Documentation and Reporting
BIM facilitates the generation of accurate and consistent documentation throughout the project lifecycle. This includes construction drawings, schedules, specifications, and reports. The ability to automate documentation processes ensures that all project deliverables are up-to-date and aligned with the BIM model, reducing the time and effort required to produce and maintain project documentation.
Welcome to the GstarCAD Support center, where you can find useful articles and troubleshooting resources, etc. for CAD . To View details, you can visit CAD overview, Download and buy online
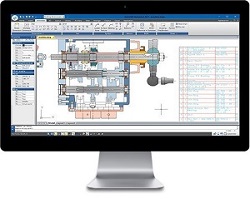
2025-02-17
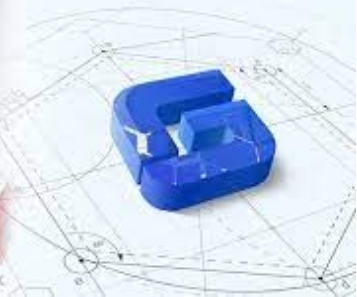
2025-02-17
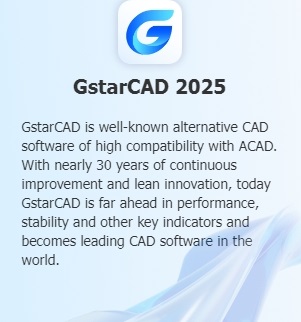
2024-12-26
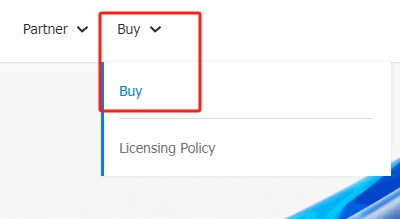
2024-12-26
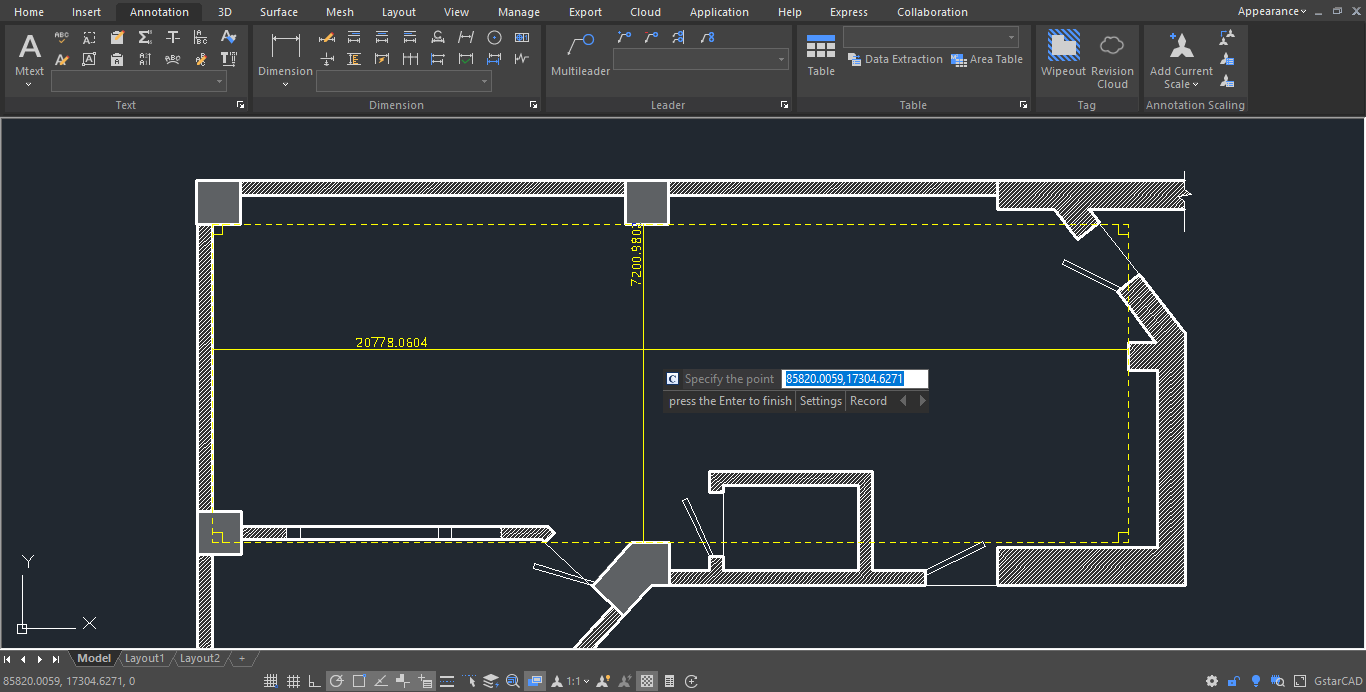
2024-11-25
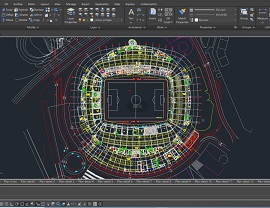
2024-11-25
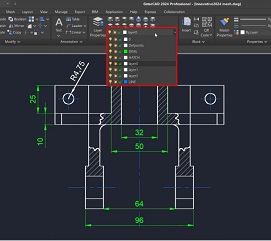
2024-10-28
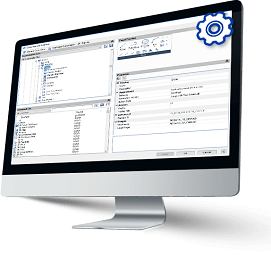
2024-10-28