Article
This channel provides Gstarsoft useful articles , in order for you to better use Gstarsoft.
2024-09-02 766
Building Information Modeling (BIM) levels represent varying degrees of sophistication and collaboration in managing digital representations of construction projects. These levels, ranging from 0 to 6, illustrate the evolution of BIM maturity, with each level incorporating more detailed and integrated data to enhance project outcomes.
Here’s an in-depth look at each BIM level:
BIM Level 0: No Collaboration with CAD Drawings
BIM Level 0 is the most basic form of digital representation, characterized by 2D drawings created using computer-aided design (CAD) software. At this level, collaboration is minimal or nonexistent, as project stakeholders typically exchange information through hard copies of drawings and documents. BIM Level 0 is often used in projects where BIM is not mandated, and the focus remains on traditional, paper-based communication methods.
BIM Level 1: 2D Drawings and 3D Digital Models
At BIM Level 1, the use of digital tools begins to expand, with the introduction of 3D CAD models alongside traditional 2D drawings. Although these 3D models are created, they are typically used for internal purposes within individual disciplines, such as architecture or engineering. Data sharing is limited, and each discipline manages its own information independently. A Common Data Environment (CDE) may be used, but collaboration remains partial, as there is no central integration of data from all project participants.
BIM Level 2: Multiple 3D Models for Different Project Teams
BIM Level 2 represents a significant step forward in collaboration. Here, various disciplines, including architects, engineers, and contractors, work with 3D BIM models, each contributing their specialized data. While these models are not fully integrated into a single file, they are shared through a CDE using common file formats like Industry Foundation Classes (IFC). This level enables better coordination and reduces the risk of discrepancies between different teams' work, although full integration is not yet achieved.
BIM Level 3: Single Work-Shared 3D Model for Different Project Teams
BIM Level 3 is often referred to as OpenBIM, where maximum collaboration is achieved through the use of a single, shared 3D model. This model resides in a central location, accessible to all project stakeholders, who can update, review, and mark up the model in real-time. The integration of data across all disciplines allows for comprehensive clash detection, constructability reviews, and coordination, significantly enhancing the efficiency and accuracy of the design and construction process.
BIM Level 4: Additional Information of Time with Shared 3D Model
Building on the collaborative foundation of Level 3, BIM Level 4 introduces the concept of 4D BIM, where time or scheduling data is added to the 3D model. This integration allows project teams to visualize the construction sequence and plan their activities according to the project's timeline. By simulating the construction process, stakeholders can identify potential delays and optimize the schedule, reducing the risk of project overruns.
BIM Level 5: Project Budget Calculation with Scheduled 3D Model
BIM Level 5, or 5D BIM, further enhances project planning by incorporating cost data into the model. This level allows project teams to perform detailed cost estimation and budget analysis based on the scheduled construction activities. By integrating cost information with the 3D model, stakeholders can track expenses in real-time and make informed decisions to stay within budget. This level of BIM is particularly valuable for ensuring financial control throughout the project lifecycle.
BIM Level 6: Sustainability Analysis Added with the Cost-Estimated and Scheduled 3D Model
The highest level of BIM maturity, Level 6, adds sustainability analysis to the existing 5D model. This level, often referred to as 6D BIM, enables project teams to assess the building's energy consumption and environmental impact before construction begins. By integrating sustainability data with cost and schedule information, stakeholders can design and construct energy-efficient, sustainable buildings. The accurate prediction of operational costs and environmental performance helps ensure that the final structure meets both financial and environmental goals.
Welcome to the GstarCAD Support center, where you can find useful articles and troubleshooting resources, etc. for CAD . To View details, you can visit CAD overview, Download and buy online
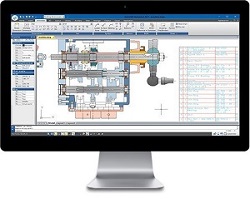
2025-02-17

2025-02-17

2024-12-26
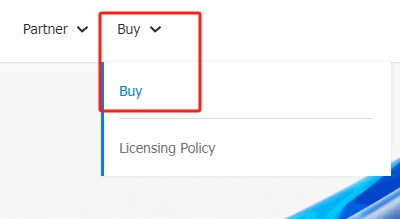
2024-12-26
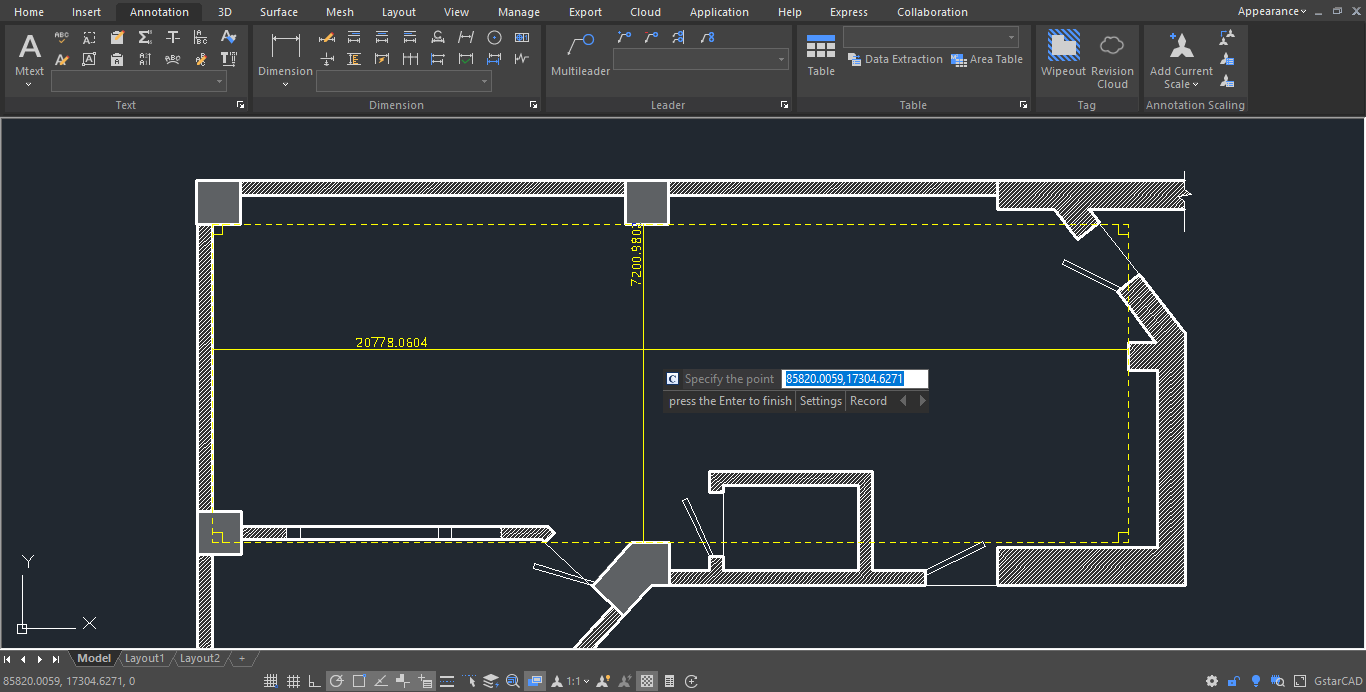
2024-11-25
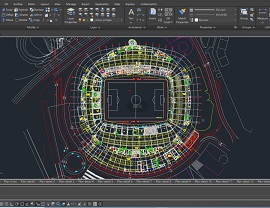
2024-11-25
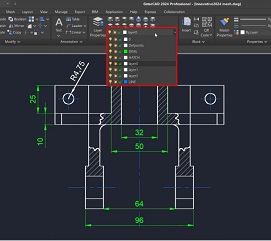
2024-10-28
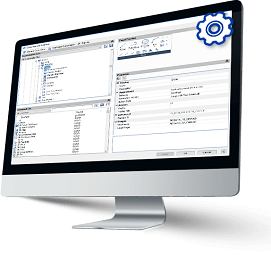
2024-10-28