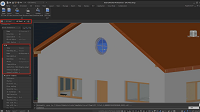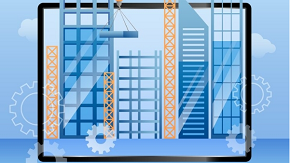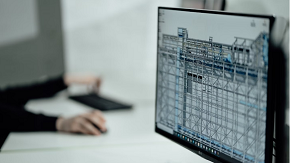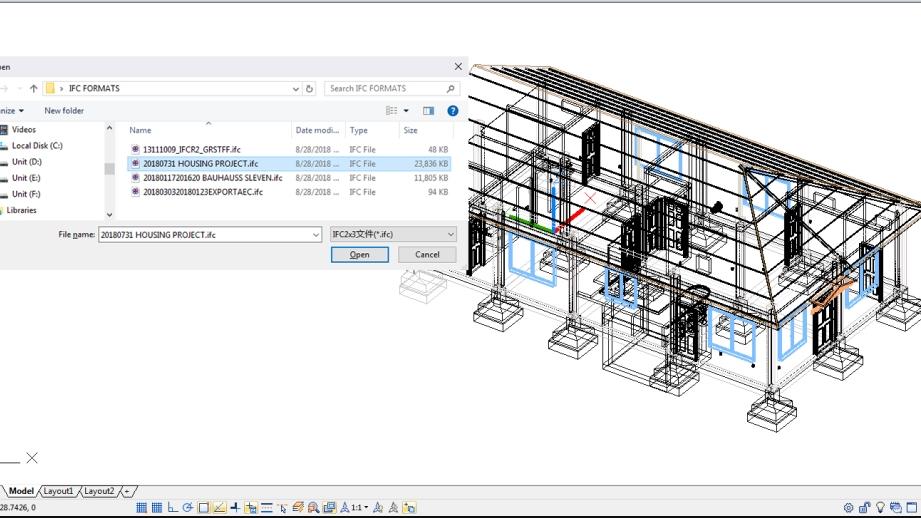Special
The GstarCAD Special page provides you with an introduction to CAD and other software related content.

Building Information Modeling (BIM) is an advanced, intelligent 3D model-based process that provides a comprehensive digital representation of a building's physical and functional characteristics. BIM is more than just a tool used in the architecture, engineering, and construction (AEC) industry; it's a collaborative process that integrates and manages information throughout the entire lifecycle of a building or infrastructure project.
What's BIM
BIM, an acronym that stands for Building Information Modeling or Building Information Management, is the technology that has revolutionized the building industry and architecture. It is a comprehensive process used in architecture, engineering, and construction that involves creating and managing digital representations of a building’s physical and functional characteristics, reflecting its dual focus on both the design and the ongoing management of a building.
With the help of BIM, a 3D model made of objects can contain information about every single one of its components and elements, and everyone involved in the construction project can have a clear view of the project and communicate easily.
If you’re starting a building project in BIM, you are creating a digital model of the building on your computer. However, this digital version of the building is more than just a picture or a 3D model created using 3D software, it is a digital blueprint that contains a lot of information about the building. For example, you can keep track of what materials are used and how all the building materials fit together, and other essential information about time, costs, and changes to the materials or components. With all this information, all parties will have a clear view of the building and make better decisions in the future.
What are the main Features of BIM?
1. 3D Modeling
BIM provides three-dimensional models that help designers, engineers, and contractors understand spatial relationships and design elements more clearly.
2. Data Integration
BIM encompasses not just geometric shapes but also all relevant information about the building, such as materials, costs, and timelines.
3. Collaborative Platform
BIM enhances collaboration among different disciplines, allowing team members to work on the same model and share information in real-time, reducing misunderstandings and errors.
4. Lifecycle Management
BIM supports the entire lifecycle of a project, from design and construction to operation and maintenance, improving efficiency and sustainability.
5. Simulation and Analysis
With BIM, users can perform building performance simulations, cost estimations, and construction planning analyses, aiding in better decision-making.
6. Enhanced Visualization
BIM allows for the creation of detailed visualizations that help stakeholders understand what the building will look like and how it will function. These visualizations aid in exploring design options, developing design documentation, and making informed decisions.
What is BIM used for
BIM can be used in a variety of activities from planning, and design, to the construction of structures and buildings. It is used for creating, managing, and maintaining digital data of construction projects. In this way, architects, designers, and contractors can predict the costs and time needed to complete the projects and have a visualized view of the future project to help them make better decisions.
Benefits of BIM
With the development and evolution of BIM technology and BIM software, everyone in the world of construction seems to turn to BIM, but exactly how does BIM benefit you and your construction projects?
* Avoid errors and conflicts
With the help of BIM presenting detailed digital representations of the physical structures of the building to be built, it is very easy to find any possible issues or errors in construction and therefore saves not only money but time before the actual construction phase of the project.
* Accurate cost estimation
BIM provides detailed and rich information relating to the project, including what materials are being used, how they fit together, etc. Since all those reliable estimates are made well before the construction phase and with a visualized model, it will surely help users better analyze and reduce costs accordingly.
* Efficient communication and planning
BIM brings together all parties involved in the building project and with BIM since it makes all information available in one place, all parties can have enhanced visualization of the building project than ever before so that they can communicate and collaborate easily and efficiently.
* Greater Visualization
BIM models not only have detailed and rich information about the project, but also provide realistic visualization and representations that help all parties such as architects, engineers, designers, contractors, and other related professionals to better understand the design and structures of the construction. Greater visualization also facilitates communication and makes the project planning and implementation process smoother and more efficient.
Building Information Modeling related Q&A
1. What is BIM management?
BIM management refers to the process of overseeing and coordinating all aspects of Building Information Modeling (BIM) within a construction or infrastructure project. It involves the strategic planning, implementation, and ongoing maintenance of the BIM processes, ensuring that the digital models are accurate, up-to-date, and effectively used throughout the project lifecycle.
2. What is a BIM model?
A BIM model is a 3D digital representation of a building or infrastructure that includes detailed information about its geometry, spatial relationships, materials, and components. Unlike traditional 2D drawings, a BIM model integrates various data sets to provide a comprehensive view of the building's physical and functional aspects, facilitating better decision-making and collaboration among project stakeholders.
3. What is a BIM file?
A BIM file is a digital file that contains the BIM model. It includes detailed information about the building or infrastructure, such as dimensions, materials, components, and systems. BIM files are often in formats like .rvt (Revit) or .ifc (Industry Foundation Classes), which are used to store and exchange the information within the BIM model across different software platforms and project stakeholders.
4. How does BIM work?
BIM works by creating a shared digital environment where all project stakeholders can collaborate and contribute to a comprehensive model of a building or infrastructure. The process begins with the creation of a 3D model that integrates various data sets, including architectural, structural, and MEP (mechanical, electrical, and plumbing) elements.
As the project progresses, the BIM model is continually updated with new information, such as design changes, construction progress, and material specifications. This model is accessible to all team members, allowing them to visualize and analyze the project in real-time. BIM also supports simulations, such as energy analysis or clash detection, to optimize the design and construction process.
Once construction is complete, the BIM model can be handed over to the facility management team, serving as a digital twin of the building. This enables ongoing maintenance, operation, and renovation efforts, ensuring that the building performs as intended throughout its lifecycle.
BIM support in GstarCAD
GstarCAD introduces BIM features and supports the IFC file format (Industry Foundation Classes), a popular format used in the building and construction industry that provides interoperability between software applications.

Check the video for BIM Data Editing in GstarCAD 2025
https://www.gstarcad.net/support/bim-data-editing-in-gstarcad-2025?id=759



