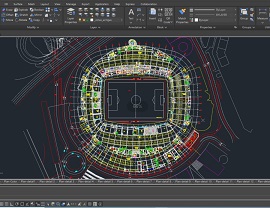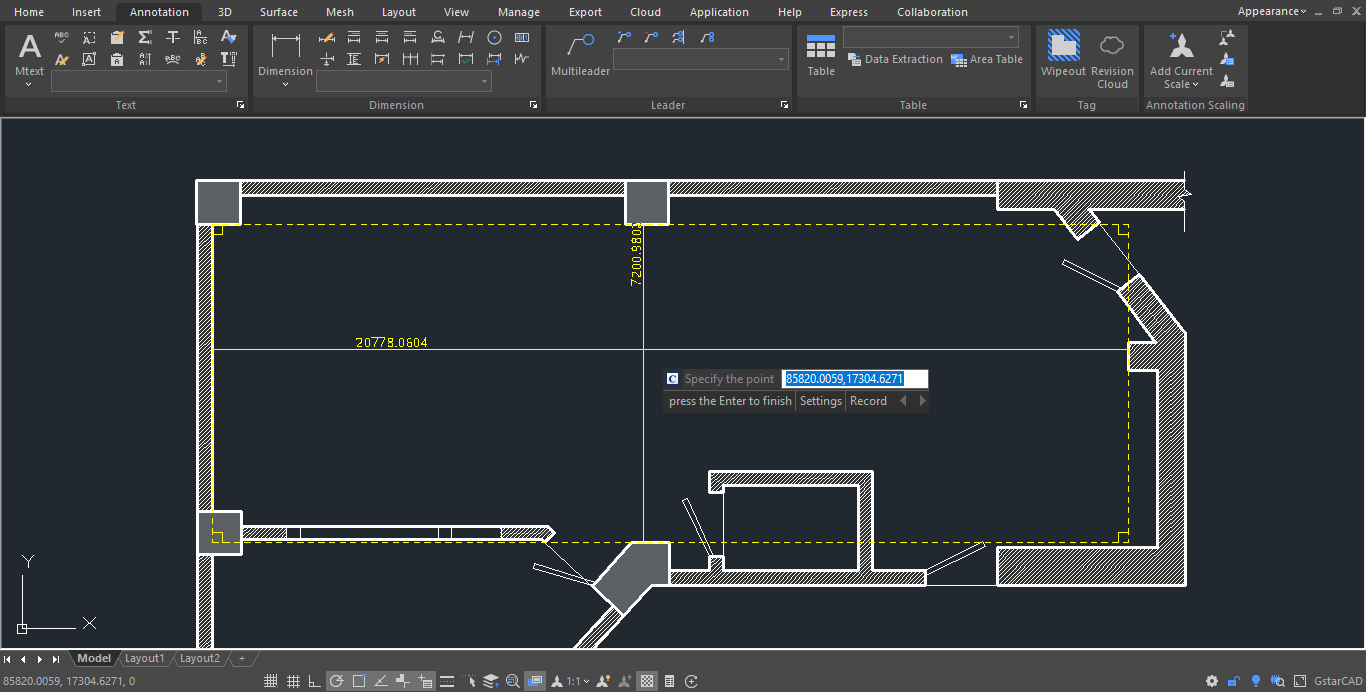Special
The GstarCAD Special page provides you with an introduction to CAD and other software related content.
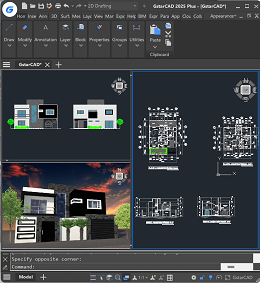
GstarCAD: A Leading Choice for 2D CAD Drawing
When it comes to 2D CAD drawing, GstarCAD is a standout solution. Renowned for its compatibility and stability, GstarCAD offers advanced tools such as the Dynamic Block Editor, Annotation Scaling, and seamless integration with Excel via the AutoXLS Table feature. These functions make it easier to draft, edit, and manage complex drawings efficiently. Whether you're highlighting details with the Magnifier Tool or ensuring precise measurements with robust dimensioning tools, GstarCAD provides a reliable and user-friendly experience for all your 2D CAD needs.
What Is 2D CAD?
2D CAD (Computer-Aided Design) refers to software that enables users to create two-dimensional drawings and drafts. It is widely used for tasks such as creating layouts, schematics, and engineering designs. The main advantage of 2D CAD lies in its precision and efficiency compared to manual drafting. With tools for dimensioning, annotations, and revisions, 2D CAD software ensures that drawings are clear, accurate, and ready for implementation.
Why Choose GstarCAD for 2D CAD Drafting?
GstarCAD is a top-notch 2D CAD software designed to meet the needs of professionals who require powerful drafting tools. With over 20 years of continuous innovation, GstarCAD offers a highly compatible and stable platform, making it an ideal alternative to other popular CAD solutions. Here are some of the standout features that make GstarCAD a preferred choice:
1. Dynamic Block Editor
GstarCAD’s Dynamic Block Editor simplifies repetitive tasks by allowing users to create and modify dynamic block properties. This feature eliminates the need for extensive block libraries, saving time and effort during the design process.
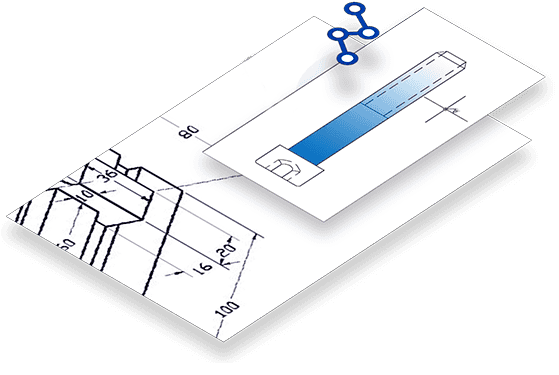
2. Annotation Scaling
The Annotation Scaling feature automatically adjusts the size of text, dimensions, and blocks for different scales. This ensures consistent readability across various drawing formats, making it ideal for professionals who work on multi-scale projects.
3. Dimension Tools
GstarCAD provides an array of dimensioning tools, including Quick Dimension, Linear Dimension, and Baseline Dimension, etc. These tools enhance accuracy, ensuring that measurements are precise and easy to interpret.
4. Magnifier Tool
Navigating large drawings can be challenging, but GstarCAD’s Magnifier Tool allows users to zoom in on specific areas without losing context. This feature is particularly useful for working on intricate details in maps or surveys.
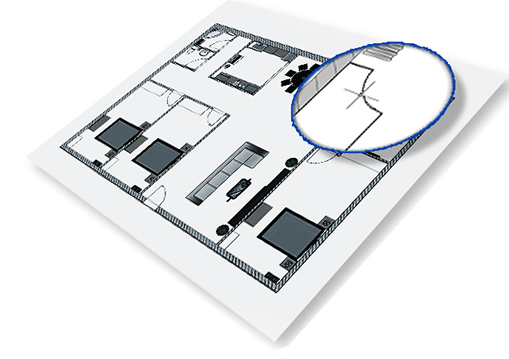
5. Express tools
Express tools in GstarCAD contain a library of productivity tools desgined to help users take design to next level. These tools are easy to use, easily integrated into menus and toolbar, and cover a wide range of functions, including dimensioning, drawing, selection and modification of objects.
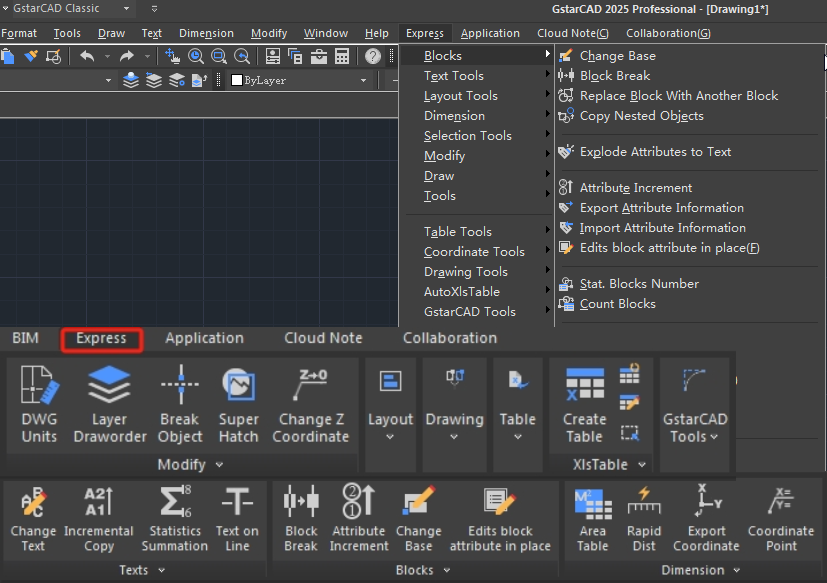
When it comes to 2D CAD software, GstarCAD offers a comprehensive solution that combines performance, stability, and user-friendly features. Whether you’re working on architectural plans or engineering schematics, GstarCAD’s innovative tools, such as the Dynamic Block Editor, Annotation Scaling, and Magnifier Tool, enhance productivity and accuracy.
Choose GstarCAD for your 2D drafting needs and experience the difference in precision and efficiency.
How to Choose Suitable 2D CAD Software for Windows?
Selecting the right 2D CAD software for Windows can significantly enhance productivity, precision, and overall workflow. The decision depends on several factors, including your project requirements, budget, technical expertise, and desired features. Here’s a guide to help you make the right choice:
1. Assess Your Needs
Type of Projects: Determine whether your work focuses on architectural layouts, engineering designs, or mechanical drawings. For example:
Architectural layouts: Consider software for precise building plans.
Mechanical designs: GstarCAD is highly compatible with DWG/DXF files and offers advanced drafting tools.
Complexity: Beginners may prefer intuitive software while professionals may opt for robust solutions.
2. Evaluate Compatibility
Ensure the software runs smoothly on Windows without compatibility issues.
Check file format support, such as DWG, DXF, or STL. GstarCAD, for instance, offers 100% compatibility with DWG/DXF files, making it ideal for Windows users.
3. Consider Usability
User Interface: Look for software with an intuitive and familiar interface such as GstarCAD, which provides an easy transition for experienced users.
Learning Curve: For beginners, software like GstarCAD offers a simpler interface and ample learning resources from Support Center.
4. Examine Key Features
Dynamic tools like dimensioning, annotation scaling, and revision clouds are essential for professional drafting.
Advanced features like BIM/IFC compatibility and enhanced API (offered by GstarCAD) can enhance productivity.
5. Budget and Licensing
Free-trial and flexible paid options:
Whether you just want to test the software, use it for a short term, or a long term, GstarCAD offers you the opportunity to try it for free with no limits in functionality, with flexible options for annual subscription, permanent license and upgrade to suit various budgets.
6. Check Support and Updates
Choose software with strong customer support and frequent updates to stay aligned with industry standards.
GstarCAD has been continuously improved for over 20 years, ensuring high performance, stability and support services.
7. Recommendation
For Windows users, GstarCAD stands out as a versatile and cost-effective alternative. It provides high compatibility with industry standards, user-friendly tools, and advanced functionality, making it suitable for both beginners and professionals.
2D CAD Software related Q&A
Which is easier, 2D CAD or 3D CAD?
2D CAD is generally considered easier than 3D CAD because it involves working with flat, two-dimensional drawings that are simpler to conceptualize and create. In 2D CAD, users focus on creating basic shapes, lines, and dimensions, which require fewer tools and less complexity than 3D modeling. The learning curve is less steep, and it is easier for beginners to get started with 2D CAD software.
On the other hand, 3D CAD involves creating three-dimensional objects, which requires a more advanced understanding of spatial relationships and design principles. It also involves additional tools for manipulation, rendering, and visualization, making it more complex. Users need to consider depth, volume, and how objects interact in a 3D space, which adds a layer of difficulty compared to the more straightforward nature of 2D design.
Is 2D CAD better or 3D CAD better?
Whether 2D CAD or 3D CAD is better depends on the specific needs of the project. 2D CAD is ideal for simple tasks such as creating floor plans, technical drawings, or schematics, where only measurements and details in a flat space are needed. It is easier to learn, quicker to use for straightforward projects, and is often preferred for drafting purposes where a 3D representation is not necessary.
However, 3D CAD is better for projects that require a more detailed and realistic representation of designs, especially when visualizing complex structures or components. It allows designers to model and test objects in three dimensions, which is essential for fields like product design, architecture, and engineering. While 3D CAD involves a steeper learning curve and more advanced tools, its ability to simulate and prototype products offers significant advantages in accuracy, functionality, and visualization, making it the preferred choice for many professionals.
What is 2D CAD drawing, and in which industries can it be used?
2D CAD drawing involves creating technical drawings and designs in a two-dimensional space. It focuses on drafting simple geometric shapes such as lines, circles, and arcs, and often includes dimensions, annotations, and other details to convey precise measurements and design specifications. 2D CAD is used primarily for producing detailed, scalable drawings that represent an object or system's layout, structure, or components.
2D CAD is widely used across many industries, including architecture, engineering, construction, and manufacturing. In architecture, it is essential for creating floor plans, elevations, and site layouts. Engineers use 2D CAD for drafting mechanical components, wiring diagrams, and other technical schematics. The construction industry relies on 2D CAD to develop blueprints and construction plans, while manufacturers use it for producing parts and assembly drawings. Additionally, industries such as interior design, electronics, and automotive design also utilize 2D CAD for various drafting and technical documentation needs.
