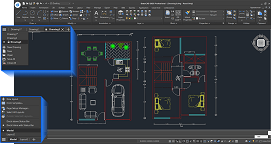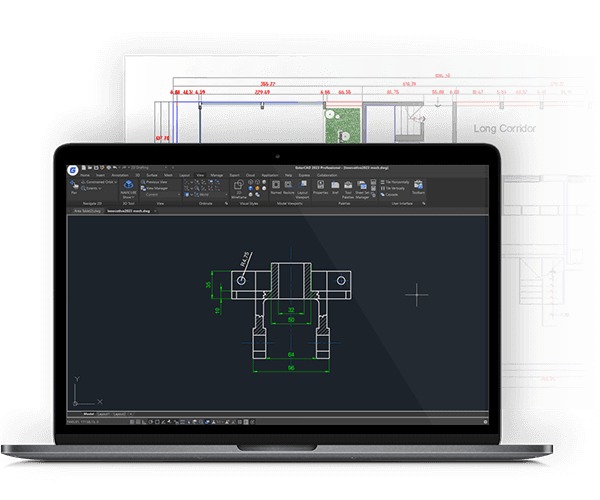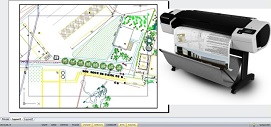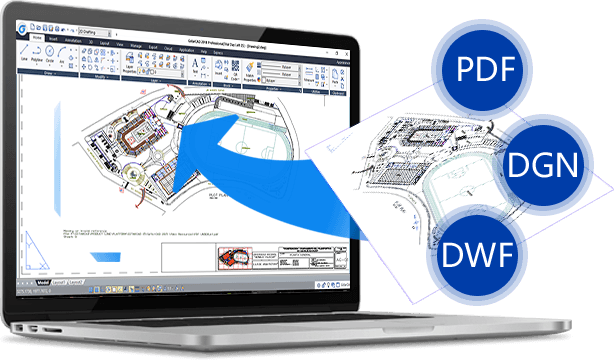Special
The GstarCAD Special page provides you with an introduction to CAD and other software related content.

CAD software improves accuracy, reduces design errors, and enhances productivity. Popular CAD programs such as GstarCAD provide flexibility and compatibility with various formats, enabling seamless project management and collaboration.
What is a CAD drawing?
A CAD drawing is a digital design or blueprint created using computer-aided design (CAD) software. It represents objects or systems in two-dimensional (2D) or three-dimensional (3D) space and is widely used in fields like engineering, architecture, and manufacturing.
2D CAD Drawing
A 2D CAD drawing is a flat representation of an object or design. It typically includes details such as dimensions, annotations, and layers for organizing information. In GstarCAD, users can create highly precise 2D drafts for construction plans, mechanical parts, and electrical schematics. Tools like Line, Circle, and Dimension make it easy to draft detailed and accurate designs.
3D CAD Drawing
3D CAD drawings provide a more comprehensive view by visualizing an object in three dimensions. GstarCAD supports 3D modeling, allowing users to create realistic shapes, surfaces, and volumes. Features like Extrude and Revolve help transform 2D sketches into 3D models, useful for product design and simulation.
Benefits of Using GstarCAD
Using GstarCAD for CAD drawings enhances efficiency, reduces errors, and ensures precise communication of design intent. It supports various file formats and offers compatibility with other software, making it a preferred choice for professionals.
Free CAD drawing software for beginners?
For beginners looking for free CAD drawing software, there are several options to explore.If you're looking for a professional-level experience with more advanced features, GstarCAD is a great choice. It offers a 30-day free trial, allowing beginners to explore its full capabilities risk-free.
GstarCAD is a highly compatible alternative to ACAD, known for its stability, performance, and ease of use. With over 20 years of development, it offers a familiar interface, whether you prefer the Classic or Ribbon layout. It's also DWG/DXF compatible, making it easy to import your existing files, printers, templates, and blocks from AutoCAD.
Additionally, GstarCAD provides powerful performance through multi-core processing and hardware acceleration, ensuring smooth handling of complex drawings. New features in GstarCAD 2025, like Parametric Constraints, BIM Data Editing, and Python support, further elevate its capabilities, making it ideal for both beginners and professionals.
Can AI make CAD drawings?
AI can assist in creating CAD drawings, but it primarily enhances rather than fully replaces human design. AI tools can automate repetitive tasks, optimize designs, and even suggest improvements based on input data. For instance, AI can generate 3D models from 2D sketches, analyze structural integrity, and propose modifications to enhance efficiency. In CAD software like GstarCAD, AI-powered features can improve workflows by speeding up tasks, offering design recommendations, and detecting errors early on.
However, while AI improves efficiency, human expertise is still essential for creativity, decision-making, and interpreting complex design requirements. The combination of AI and skilled designers results in more efficient and accurate CAD drawings.
CAD drawing programs for Windows
For those looking for CAD drawing programs on Windows, GstarCAD 2025 is highly recommended. It’s compatible with Windows 7/8/10/11, making it a versatile choice for various systems. GstarCAD is a renowned alternative to ACAD, offering high compatibility and ease of use. With over 20 years of continuous improvement, it stands out for its performance, stability, and advanced features.
Whether you're a professional or a beginner, GstarCAD provides a seamless experience with its familiar interface, DWG/DXF compatibility, and powerful hardware acceleration. You can try it out with a 30-day free trial to experience its robust capabilities firsthand. Download GstarCAD 2025 and elevate your design process!
Q&A: CAD Drawing Software related Questions and Answers
How to convert image to CAD drawings?
To convert an image into a CAD drawing, follow these general steps:
1. Choose Software
Select CAD software that supports image-to-CAD conversion, such as GstarCAD, AutoCAD, or specialized tools like Scan2CAD.
2. Import the Image
In your CAD software (e.g., GstarCAD), import the image (usually in formats like JPG, PNG, or BMP) using the "Insert" or "Attach" command. Place the image in the drawing space.
3. Trace the Image
Use the CAD software's drawing tools (like Line, Polyline, or Spline) to manually trace over the image, creating vector lines that replicate the key shapes and details.
4. Vectorize Automatically (Optional)
Some software, including GstarCAD with plugins or third-party tools like Scan2CAD, can automatically convert the image into vectors using a process called vectorization. This converts raster pixels into editable CAD entities (lines, arcs, etc.).
5. Edit and Save
After converting, refine the CAD drawing by editing the vectors, adjusting scales, or adding dimensions. Save the file in a DWG or DXF format for future use.
How to convert PDF to CAD drawing?
1. To convert a PDF to a CAD drawing using GstarCAD, follow these steps:
2. Open GstarCAD: Launch the GstarCAD software on your computer.
3. Import PDF: Go to the Insert tab, select Import, and then choose PDF Import from the drop-down menu.
4. Select PDF File: Browse and select the PDF file you want to convert. Click Open.
5. Adjust Settings: In the PDF Import dialog, choose the settings for scale, layer options, and other preferences as needed.
6. Import Options: Click OK to import the PDF. GstarCAD will convert the PDF content into CAD entities.
7. Edit the Drawing: Once imported, you can edit the drawing as needed, modifying lines, shapes, and dimensions.
8. Save as DWG: Finally, save the file in DWG format by selecting File > Save As.
This process enables you to efficiently convert PDF files into editable CAD drawings in GstarCAD.
How to convert CAD drawing to PDF?
1. To convert a CAD drawing to PDF in GstarCAD, follow these steps:
2. Open the Drawing: Launch GstarCAD and open the CAD drawing you want to convert.
3. Access the Plot Menu: Click on the “Plot” icon in the toolbar or type “PLOT” in the command line and press Enter.
4. Select Printer/Plotter: In the Plot dialog, choose “GstarCAD PDF” from the Printer/Plotter drop-down list.
5. Configure Settings: Adjust the plot settings, including paper size, orientation, and scale. Ensure the area to plot is set correctly (e.g., Extents or Window).
6. Preview the Plot: Click on the “Preview” button to review how the PDF will look. Make any necessary adjustments.
Save the PDF: Click “OK” to open the Save As dialog. Choose a location, enter a file name, and click “Save” to generate the PDF.
Your CAD drawing is now successfully converted to PDF!
Why are CAD drawings copyrighted?
CAD drawings are protected by copyright because they are considered original works of authorship, reflecting the creator's intellectual and artistic efforts. Copyright law grants exclusive rights to the creator, allowing them to control how their work is reproduced, distributed, and displayed. This protection applies to both the technical aspects of the drawings and the creative design elements, such as layouts and annotations.
By copyrighting CAD drawings, creators can prevent unauthorized use or reproduction, ensuring that they receive recognition and potential financial compensation for their work. Additionally, copyright protection encourages innovation and creativity within the design and engineering fields by safeguarding the investment of time and resources in creating these drawings. Overall, copyright serves to promote a fair and competitive environment for professionals in industries reliant on CAD technology.
Why is CAD better than drawing by hand?
CAD (Computer-Aided Design) offers several advantages over hand drawing, making it a preferred choice in many fields.
Firstly, CAD enables precision and accuracy that is difficult to achieve with manual drafting; lines and curves can be created with exact measurements, reducing human error.
Additionally, CAD allows for easy modifications; drawings can be edited and updated without starting from scratch, saving time and effort. The software also supports layering, making it simple to organize complex designs and view different elements independently.
Furthermore, CAD facilitates 3D modeling, providing a realistic representation of designs and allowing for better visualization and analysis.
Collaboration is enhanced through CAD, as files can be shared digitally and integrated with other software, streamlining communication among team members.
Overall, CAD improves efficiency, accuracy, and collaboration, making it a superior option for design professionals.
How much should I charge for CAD drawings?
When determining how much to charge for CAD drawings, several factors should be considered. Pricing can vary based on your experience, the complexity of the project, and the industry standards in your area. Generally, freelance CAD drafters charge between $25 to $100 per hour, depending on their expertise and the nature of the work. For simpler projects, a flat rate per drawing could be appropriate, often ranging from $50 to $300 per drawing, while more intricate designs may cost more. Additionally, consider the time required for revisions and client communication. It's advisable to research local competitors to gauge market rates. Ultimately, your pricing should reflect the quality of your work, the value you provide, and your business goals. This information serves as a guideline, and you may need to adjust your rates based on your specific circumstances and client needs.
What advantages do CAD drawings have over paper sketches?
CAD drawings offer several advantages over traditional paper sketches. Firstly, they provide precision and accuracy, allowing for exact measurements and dimensions, which are crucial in engineering and architecture. CAD software enables easy modifications, so designers can quickly alter dimensions, shapes, and layouts without starting from scratch. This flexibility enhances productivity and reduces errors.
Additionally, CAD drawings support 3D modeling, giving a more comprehensive view of designs, which helps in visualizing projects before construction. They can also incorporate layers, making it easier to manage complex designs by separating different elements, such as electrical, plumbing, and structural components.
Moreover, CAD files can be easily shared and collaborated on, allowing multiple stakeholders to review and comment, which streamlines communication. Finally, CAD drawings facilitate automated documentation, producing bills of materials and specifications directly from the model, thereby improving project efficiency and accuracy.


