News
Stay tuned for the latest news of events, product release, features, updates, tips and more.
Date: 2025-02-10 3515
We are thrilled to announce that Houseplan 2.0 has been released with new features and enhancements.
What’s new in Houseplan 2.0?
As a versatile and intuitive 3D modeling and real-time rendering software, Houseplan 2.0 brings a host of exciting new features and improvements, such as AI rendering tools, terrain tools, and component editing tools, aimed at enhancing user experience and optimizing the design process.
AI Effect
Houseplan 2.0 features an advanced AI rendering tool help generate images and videos based on selected entities, allowing users to design more efficiently and bring ideas to life.
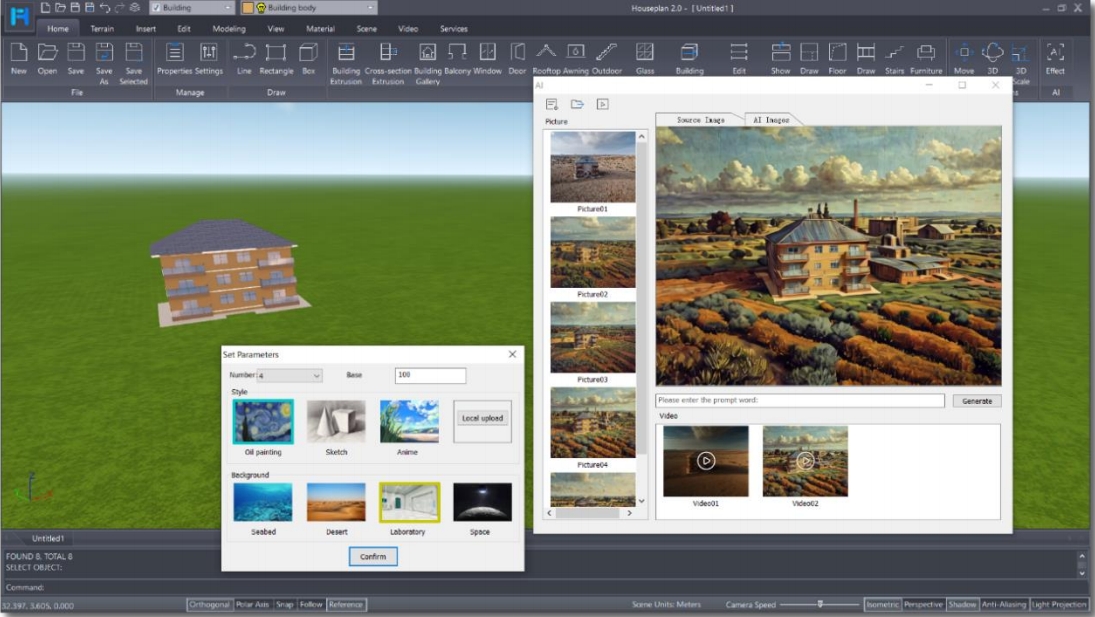
Terrain Menu
Houseplan 2.0 introduces a new menu featuring a range of advanced terrain tools, allowing users to manage and design terrain-related content more efficiently.
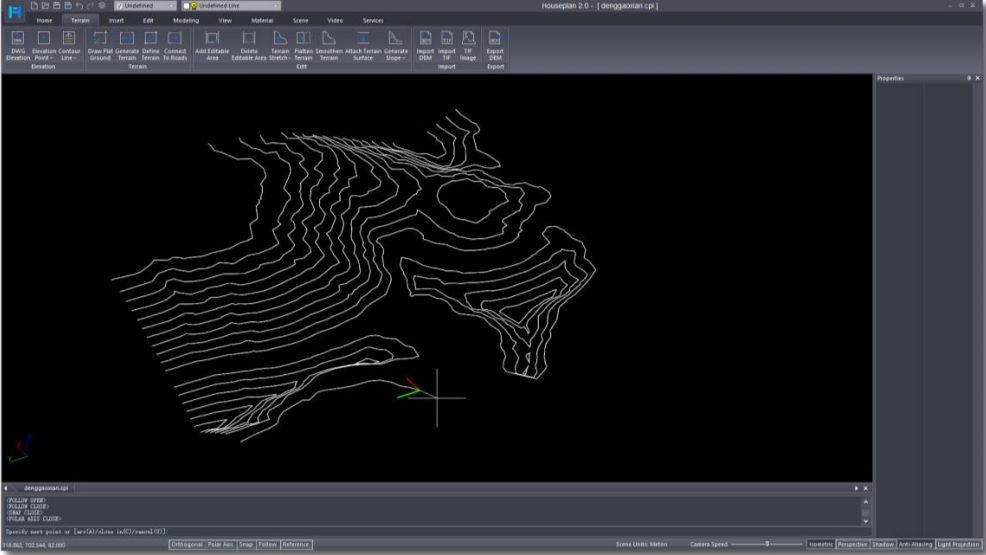
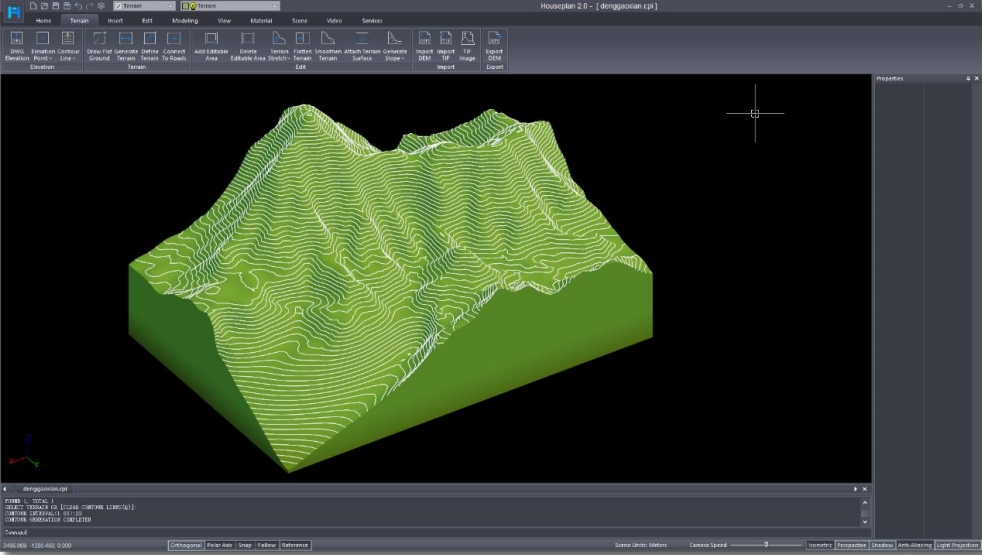
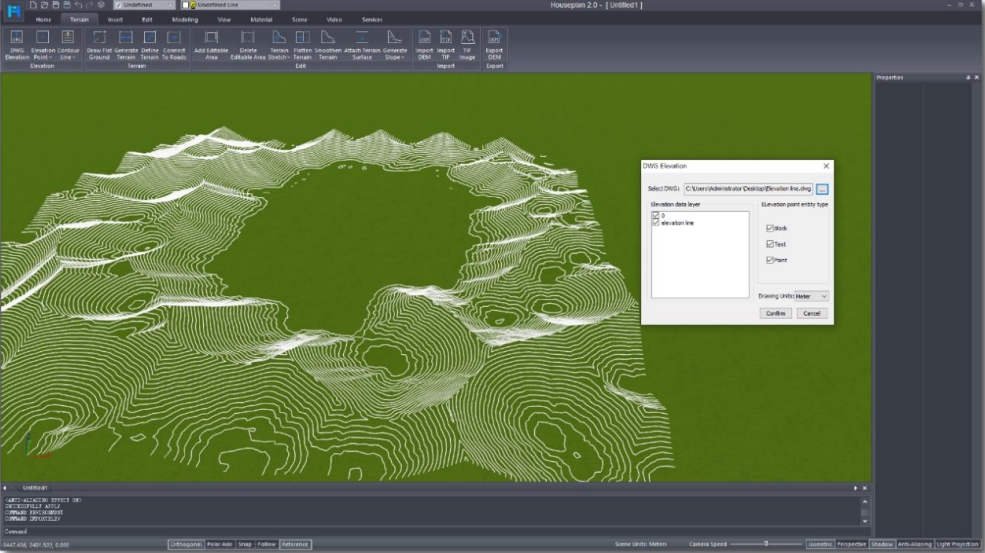
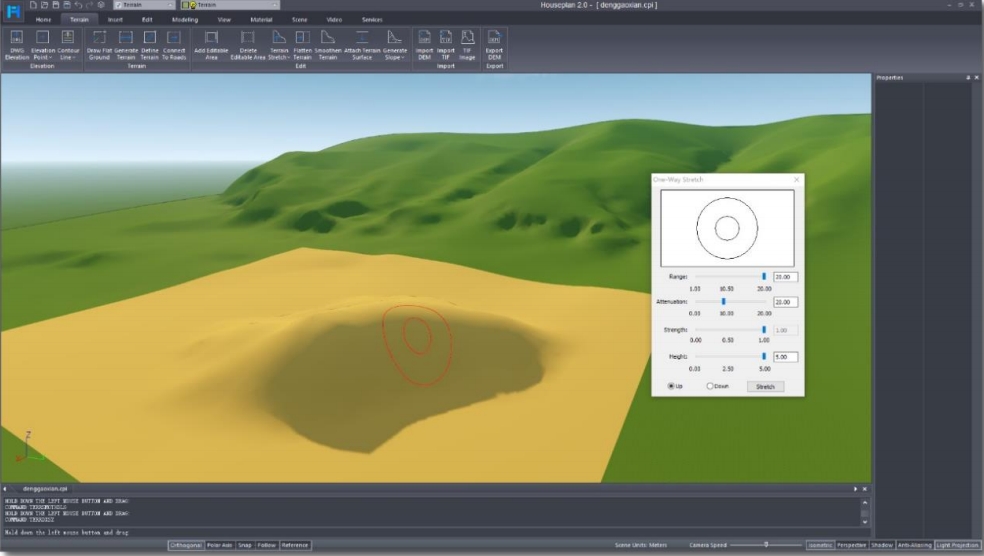
Shadow Variation
The Shadow Variation feature enables you to accurately simulate how shadows shift throughout the day by specifying the city and time, making it easier to visualize the shadow dynamics of your building design quickly.
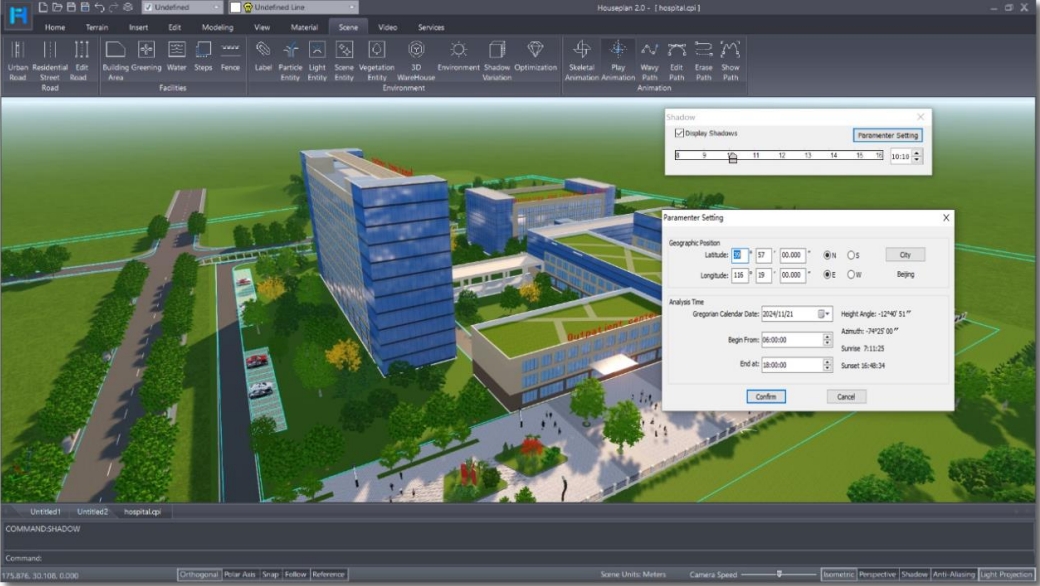
Edit Components Tools
Houseplan 2.0 offers a robust set of building component editing tools that empower users to effortlessly move, copy, separate, and delete grouped building elements. For example, the COMPMOVE feature allows users to easily reposition selected building components like windows, doors or balconies while the COMPMIRROR feature allows you to conveniently create mirrored copies of selected building components.
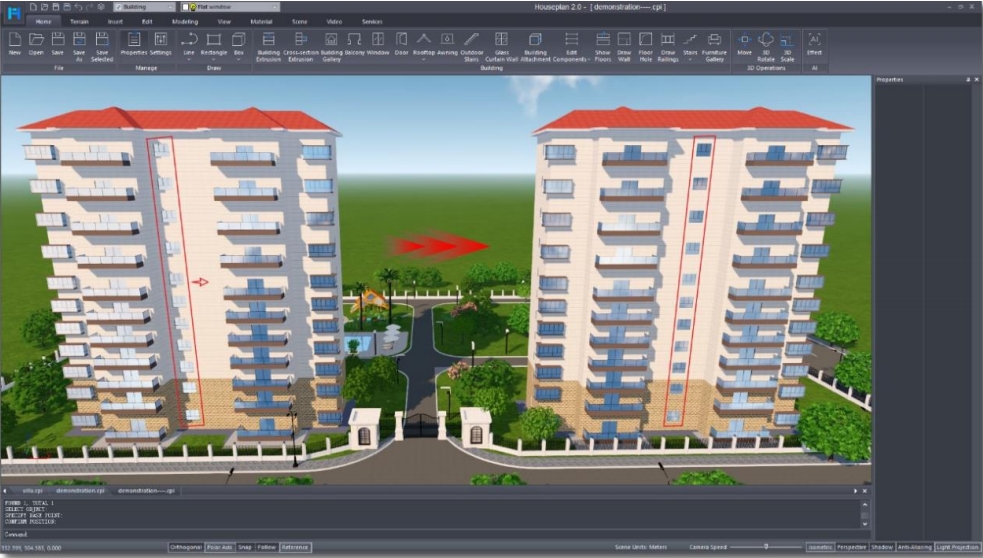
GROUPDLG
The GROUPDLG feature, also known as the Convert to Building Type tool, allows users to select custom entities and a building, converting the custom entities into building types and binding them to the chosen building. This functionality facilitates the manipulation of both the entities and the building together.
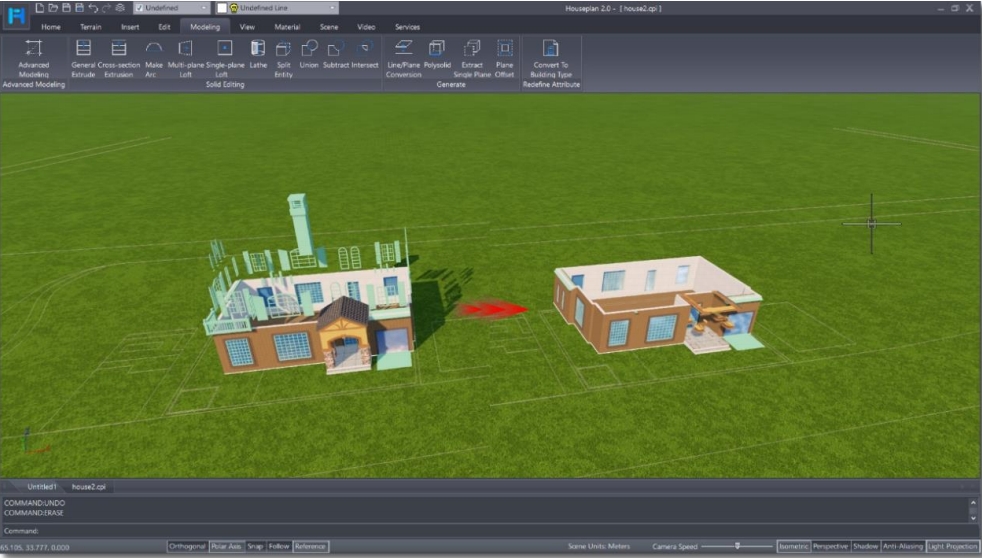
Enhanced environment in Houseplan 2.0
The Environment function has been enhanced to allow for complete customization of the surroundings, providing a comprehensive range of parameters to tailor the environment to your specific needs. Users can effortlessly customize, copy, export, and manage various settings, granting them greater control and flexibility over the design environment.
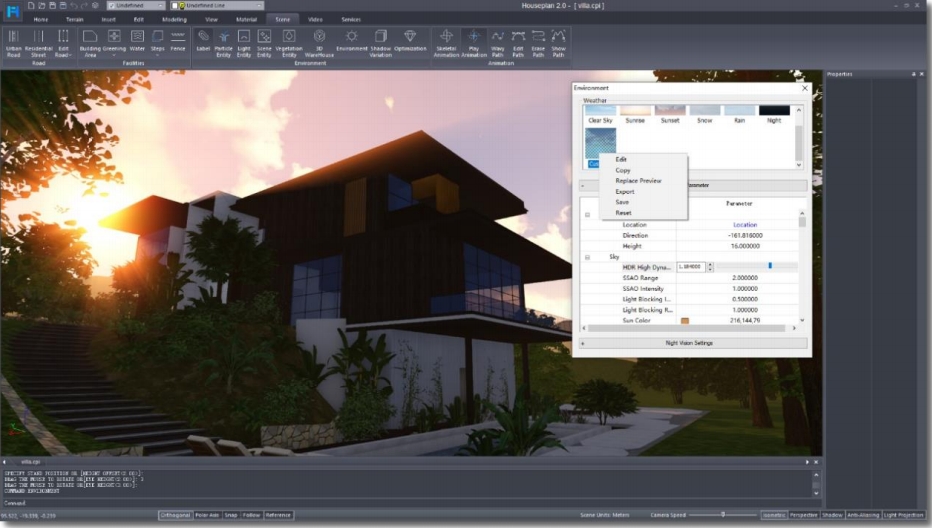
Ready to try? Download and explore more!
Houseplan 2.0 is now available for download with 30-day free trial.
https://www.gstarcad.net/houseplan/
If you have any questions, please feel free to email us:
Marketing: info@gstarcad.net
Sales: sales@gstarcad.net
Technical Support: support@gstarcad.net

2025-10-14
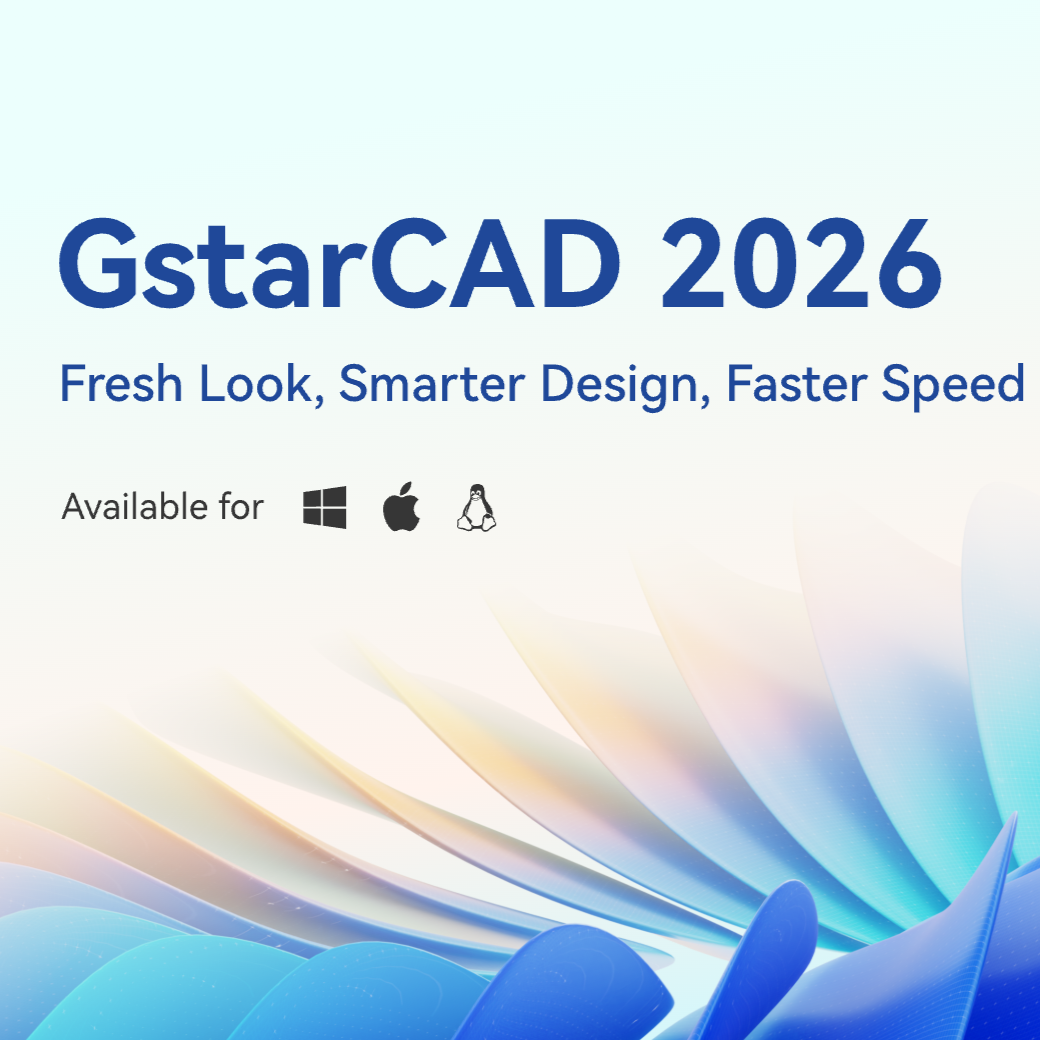
2025-07-10

2025-04-23

2025-04-17

2025-04-11

2025-04-03
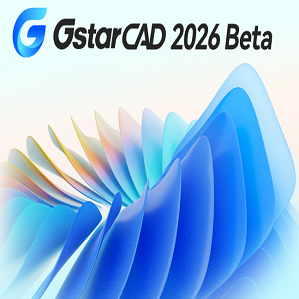
2025-03-31

2025-03-12
