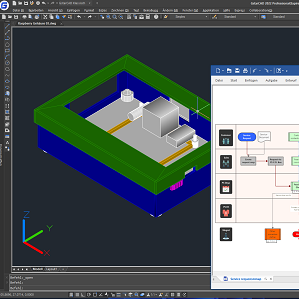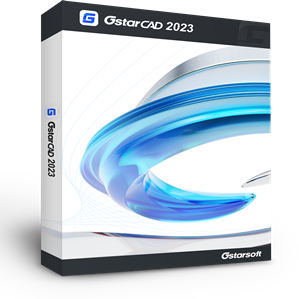News
Stay tuned for the latest news of events, product release, features, updates, tips and more.
Date: 2017-09-30 4403 Tag: Company
GstarCAD 2018 is coming! With great software performance and more efficient design tools, GstarCAD 2018 offers brand new experience in both architectural and mechanical design!
GstarCAD has always been worldwide usersâ favorite alternative CAD platform because of its performance, compatibility and much reasonable cost. Empowered by a high performance engine with powerful functions and familiar interface, GstarCAD helps users to accomplish designs and share drawings much faster. The new version comes with more improvements on performance optimization, new features for efficient design, functional enhancements for quick accomplishment of difficult tasks and innovative tools for saving time on drafting and drawing.

Support for DWG 2018 Format
GstarCAD 2018 supports the latest DWG 2018 format. Open, edit, and save drawings to the latest DWG version together with more compatible features.
Performance Optimization
GstarCAD 2018 keeps a great running speed and stability with significant optimization and improvement in operating performance while consuming much less memory compared to any other competitive software especially when handling big drawings.

New, Enhanced and Innovative Features for Efficient Design
1. Array Options
New array options are available to create copies of objects arranged in RECTANGULAR, POLAR, or PATH pattern.
2. Section Plane
SECTIONPLANE command creates a section object that acts as a cutting plane through solids, surfaces, or regions. If you turn on live sectioning and move the section object throughout the 3D model in model space, you can reveal inner details in real-time.
3. Plot Options Enhancement
Plot with transparency and Shade Plot options are implemented into plot dialog box to improve 2D/3D drawing printing quality.
4. Display Plot Styles Enhancement
The Page Setup manager for layout supports the Display Plot Styles option. You can assign different plot style tables to each layout in your drawings.
5. M2LVPORT (Define Layout viewport from Model space)
M2LVPORT command creates a viewport on layout space by specifying an area in the model space. It calculates the viewport size according to the set ratio and locates the viewport in layout space.
6. Attribute Increment
ATTINC command helps to specify attribute of blocks with incremental

2024-03-14

2022-09-14

2022-08-31

2022-04-02
.png)
2022-03-04
.jpg)
2022-02-13

2021-12-22

2021-10-27
